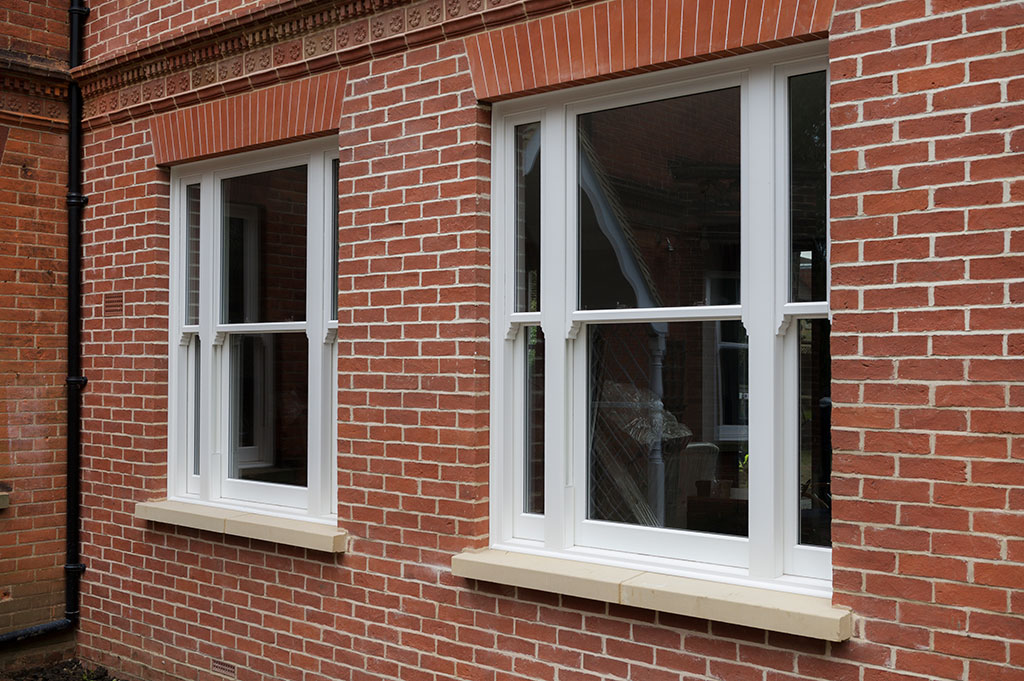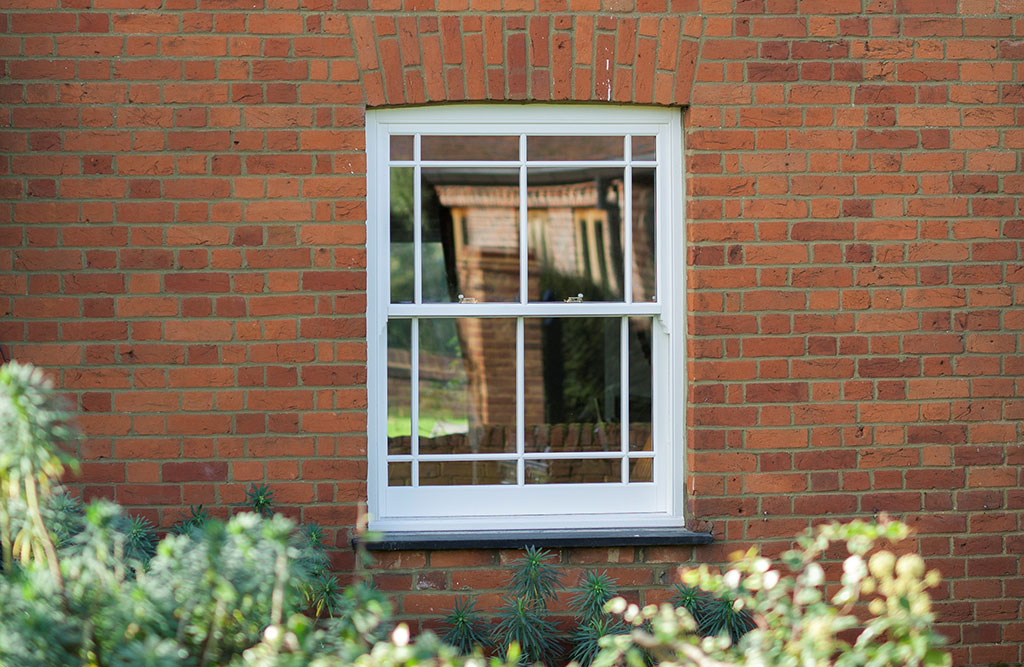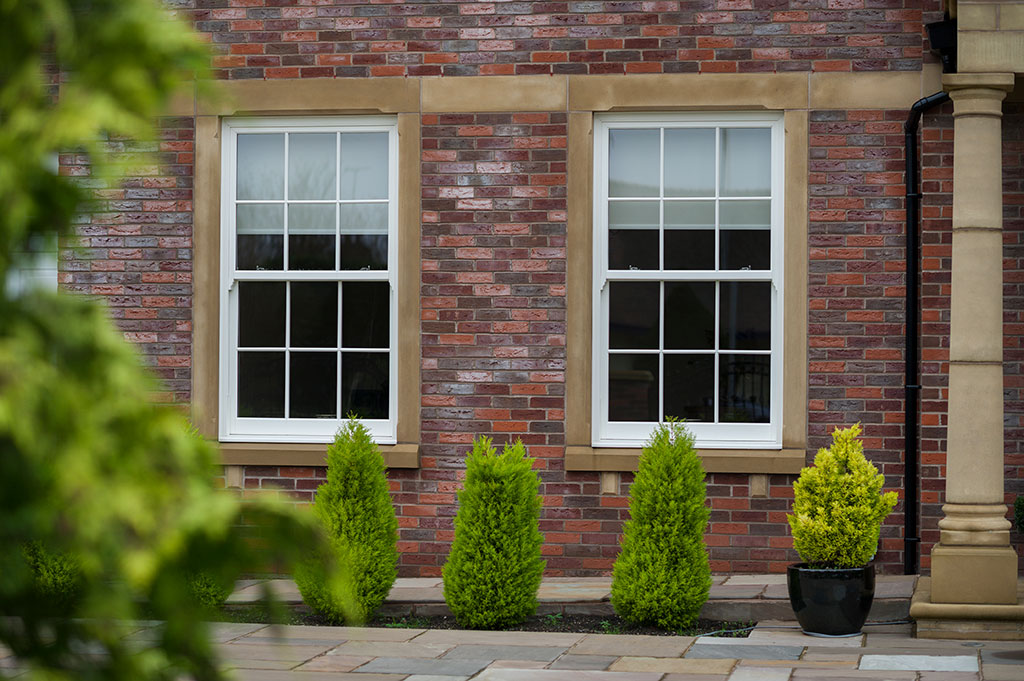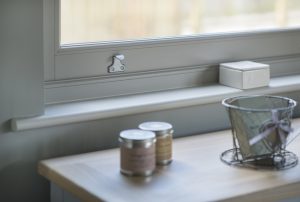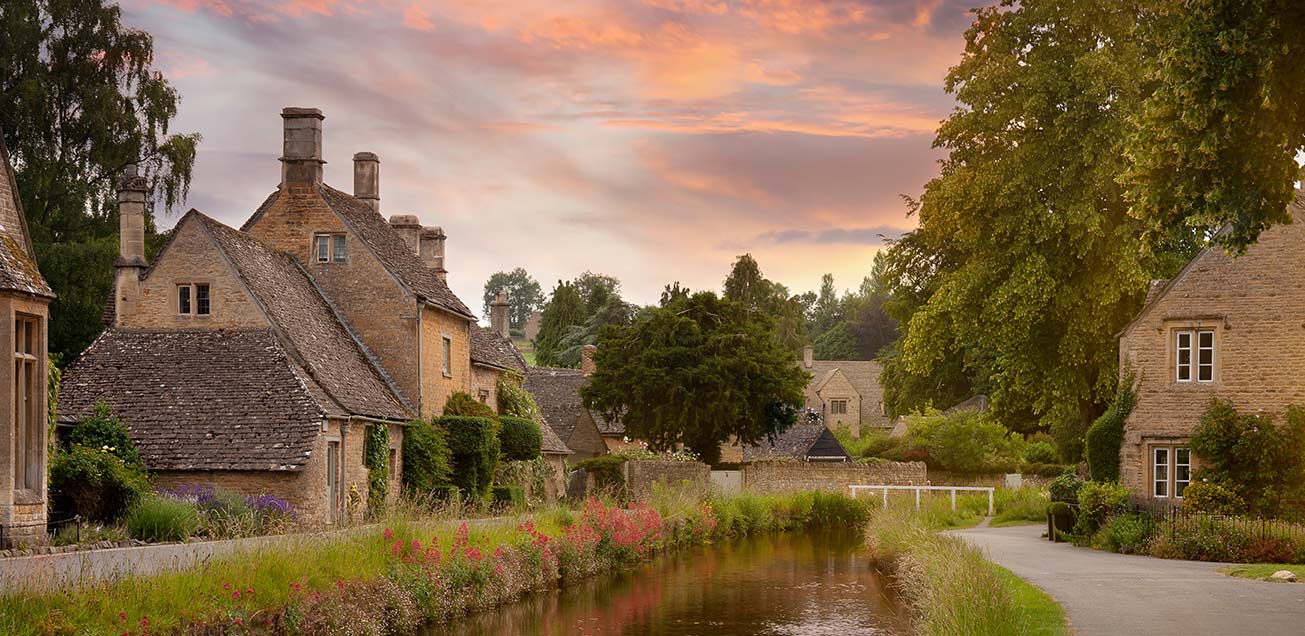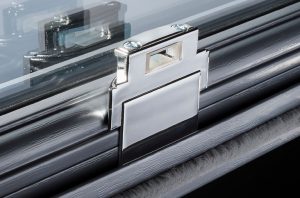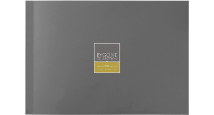Client
London Borough of Barking and Dagenham
Architects
LAP Architects and Interior Designers
Contractor
Asset Fineline
Window Range
Vintage
Masterframe was approached to manufacture sash windows to be used in the refurbishment of Barking Town Hall, an iconic landmark building in Barking.
A major part of retaining the original character of the building was the meticulous visual ‘like for like’ replacement of the original sash windows.
Old meets new in a spectacular refurbishment
Barking Town Hall, an iconic building and landmark in Barking has been lovingly refurbished. Externally, all visual aspects of the original architecture have been maintained whilst creating a bright new spacious contemporary workplace within. A major part of retaining the original character of the building was the meticulous visual ‘like for like’ replacement of the original sash windows.
Masterframe Windows, having 30 plus years’ experience, in the manufacture of authentic sash windows was approached by Barnes Construction, the main contractor. In line with the design and ventilation strategy, the sash style of windows was put forward and approved.
The Classic Collection Guarantee
Vintage Conservation Sash Windows
A sample was supplied and a workshop convened with LBBD, LAP, Barnes Construction and Masterframe Windows. Drawings were supplied and Mark Tyrrell from Barnes Construction and Salvadore Genco, architect from LAP visited Masterframe to view product options and to discuss the project in more depth.
Barnes Construction revisited Masterframe along with eight members of the LBBD who were given a factory tour and in-depth demonstrations and insights into all the patented and exclusive features that make the Masterframe window suitable for use in a property such as Barking Town Hall.
Carol Slade, Managing Director for Masterframe said “We realised that our main challenge was to present a credible case for sash windows manufactured using composite materials instead of timber. It was critical to prove to all parties that our windows were a perfect low maintenance timber alternative so that the project team was completely confident in how they would look and perform.”
Once they had visited our premises and factory and got to know our windows in more detail having witnessed the manufacturing process from start to finish, they were suitably impressed.
Over 220 enormous sash windows were manufactured and were so large and heavy that the sashes had to be delivered separately from the frames. At all stages of the project we worked closely with the project team, including the professional installers, Asset Fineline, to ensure that the client was completely delighted with their sash windows looking every bit like the original wooden windows, even up close.”
The specification chosen was the Masterframe Vintage Conservation sash window complete with slender 39mm sash rail, deep bottom rails, patented Timberweld® butt joints and dual foil, cream externally and white internally. The client could also have peace of mind knowing that the town hall is secure with Secured by Design approved windows and energy efficient with special solar controlled glass.
We realised that our main challenge was to present a credible case for sash windows manufactured using composite materials instead of timber. It was critical to prove to all parties that our windows were a perfect low maintenance timber alternative so that the project team was completely confident in how they would look and perform.
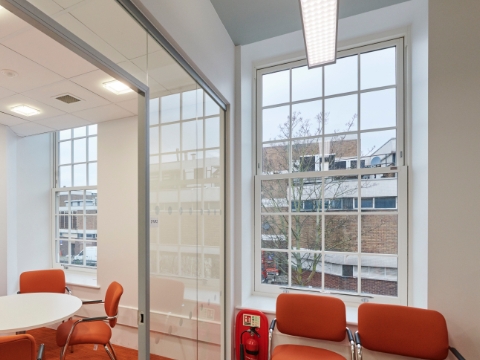
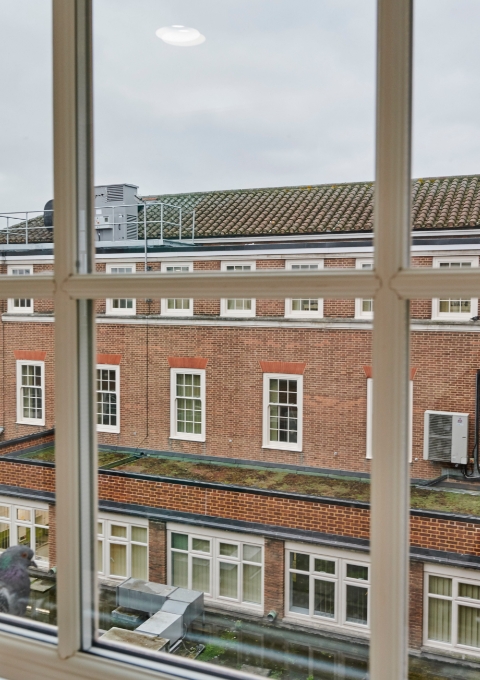
Internally, the refurbishment works, designed by LAP Architects and Interior Designers has created bright and contemporary open-plan office space across four floors with meeting rooms, tea points/kitchens and toilet facilities. Mark Tyrrell, Senior Design Manager from Barnes Construction said “The site survey, installation and general performance was very good and to an excellent standard, meeting our performance and quality requirements.”
LAP Architects Salvatore Genco, architect and specifier of the Masterframe windows noted “LAP Architects and Interior Designers were appointed as the lead consultant on a design and build contract for a substantial refurbishment of the Town Hall for the London Borough of Barking and Dagenham (LBBD). LBBD changed their brief on the project, moving away from a modern aluminium composite window to a like for like PVC-U replacement of the large timber sash windows.
The challenge was to find a product and manufacturer that could provide a product that was aesthetically true to the original windows and retained the overall character of the Town Hall. The “like for like” appearance was essential to satisfy the planning department and negate the need for planning permission.
Following the installation of the pilot window it was confirmed that planning permission would not be required. We’ve always been incredibly sceptical about the use of PVC-U in window manufacture, especially on high profile projects where aesthetics are paramount.
This has mainly been brought about by the inherent ‘low quality’ value assigned to PVC-U in the design industry and further condemnation for the use and installation of cheap and inferior products with poor longevity and build standards. The initial factory visit, presentation on Masterframe’s product and readiness to provide technical information/certification changed my perception of PVC-U windows and provided LAP Architects with the confidence to specify the product.
The Masterframe PVC-U window, Vintage Collection delivered on aesthetics with their butt joint detail, minimal meeting rail and slim sightlines. In addition the thermal performance and energy efficiency were key to the overall energy strategy. Solar reflective glass was incorporated on south facing windows. We were impressed with Masterframe’s PVC-U windows and as architects their passion and willingness to engage was refreshing.”
“The refurbishment of the Town Hall presented the overall team with some particular challenges. As the Council’s main administrative headquarters and focal point for local democracy, getting the design and implementation right would require excellent teamwork and good communication between all parties involved, particularly as the phasing of the work, meant keeping the building occupied and operational (in part). The windows presented a specific issue in that they covered a large proportion of the building and it was important to achieve the right ‘look and feel’ of such prominent components within a building of local importance Masterframe, LAP and Barnes Construction worked extensively together and with the Client Team to achieve the final design for what have proved to be excellent product, delivering all the benefits that were required. Visiting the factory to see the manufacturing process gave me, as the client representing the Council, the confidence in Masterframe and their approach in achieving excellent customer service.”
Andy Bere Asset Manager and Project Client (Town Hall Refurbishment)

