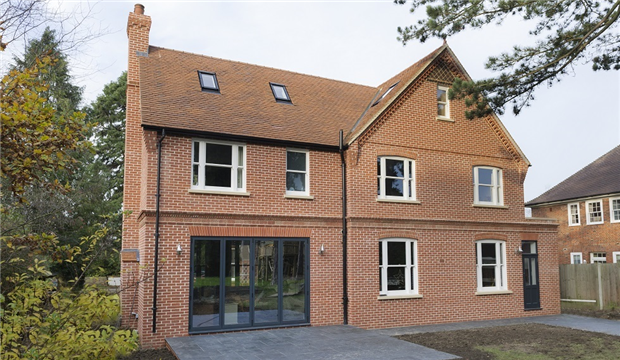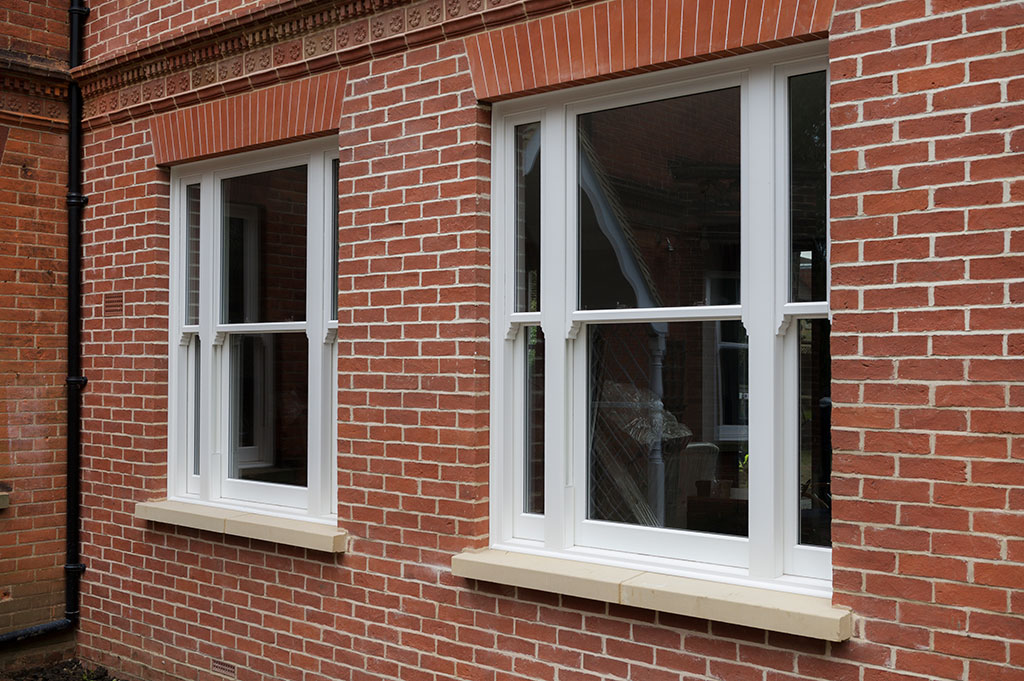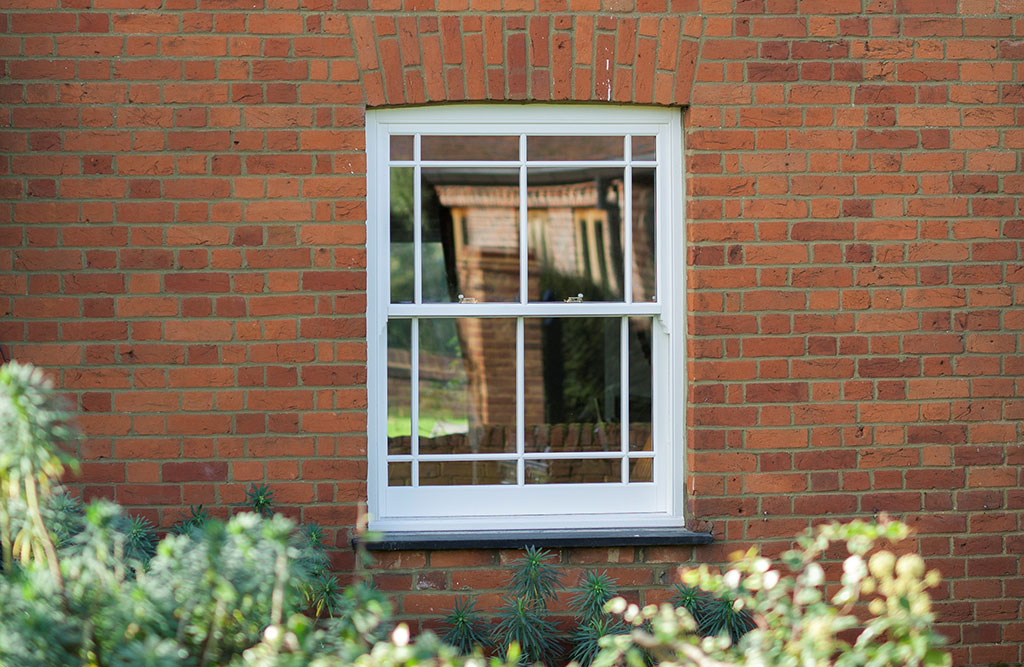
Category: Masterframe
GET THE RIGHT BUILDING QUOTE
Before you approach any builders for your project, a list of works must be prepared by either yourself or a professional such as an architect. It is good idea to prepare your pack to cover both options of employing a main contractor and project managing the works yourself. You might decide at first to appoint a main contractor and then later, due to cost, decide to project manage the works yourself. In this case you will need quotes from the various trades. Whatever your chosen route, the accuracy of the quotes you receive will be largely dependent on the quality of information you provide in the tender pack.
The following documents will need to be included in your pack: –
Planning drawings
Floor plans, site plan and elevations will need to be seen by the contractors. If a single contractor is to be used they will need a copy of the planning consent so that they are aware if there are any special conditions that require action before the site work begins. It would be reasonable to request that your single builder provide the agreed samples to the council to satisfy conditions on items such as brick, tiles and windows.
Notes on Building Regulations
Structural drawings must include notes which confirm specification and required standards. This has to be clear to all tradespeople that are quoting for your project.
Soil report
If this contains details of the foundations, drainage and service supplies this should be supplied to contractors.
Engineering calculations
Contractors need to see and be aware of what is planned with some structural details for beams sizes, connections, foundation design etc. This is either added to the building control drawings by your architect or designer or on a separate document.
Written specification & Schedule of works
This document blends the technical drawing s and engineering with your individual requirements which may not be visible from the plans. It should set out the individual tasks in an orderly fashion according to the order in which the building will progress from the preliminaries through to finishing. Provisional sums can be included where final decisions have not been made on kitchens etc. so that your budget calculations will be realistic.
Timetable
Companies that will be quoting need clear guidelines on when you are expecting each part of the work to be completed so they can establish when they will be required.
When appointing a single builder, they will need the full tender pack and one to two site meetings to understand the scope of work before preparing your quotation. If using individual contractors and self-managing the project, then each of the individual trades will require drawings, engineering calculations and the written specification of works. To make it easier, you can point them to the sections relevant to their part of the works and summarise in a covering letter/e-mail what exactly they are to quote for. They must also be given the opportunity to visit the site.
If your project includes the replacement or installation of sash windows, we would ask you to consider the low maintenance timber alternative solution. Customers who view the Bygone Collection are amazed that they are not timber and quickly come to appreciate the money saving over time, with no need to paint every three years. To read more about the collection, please download our brochure here.








