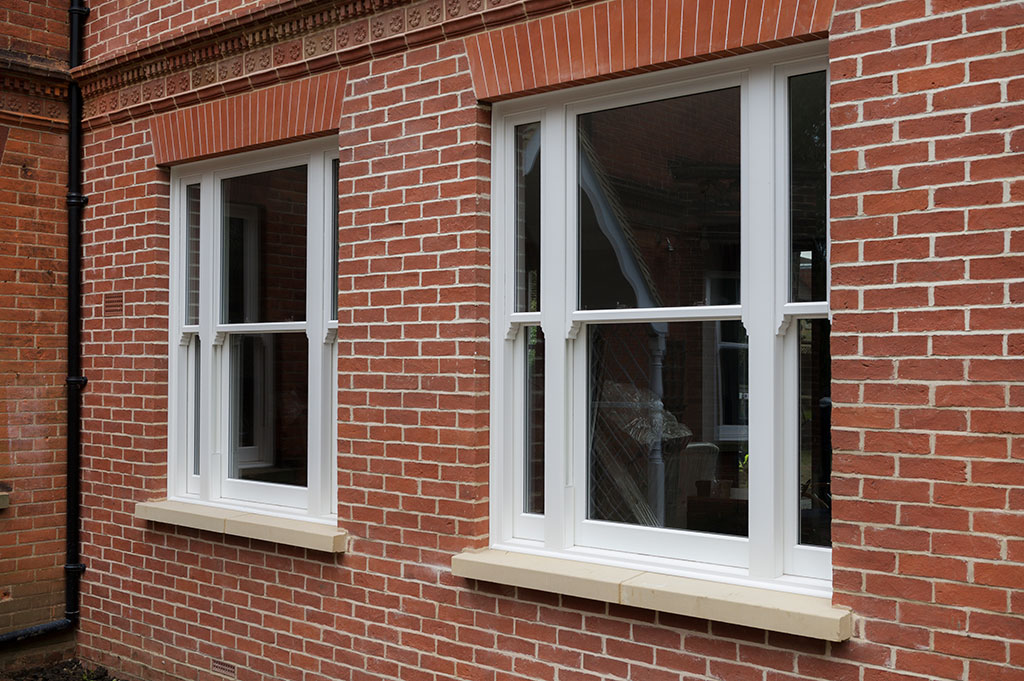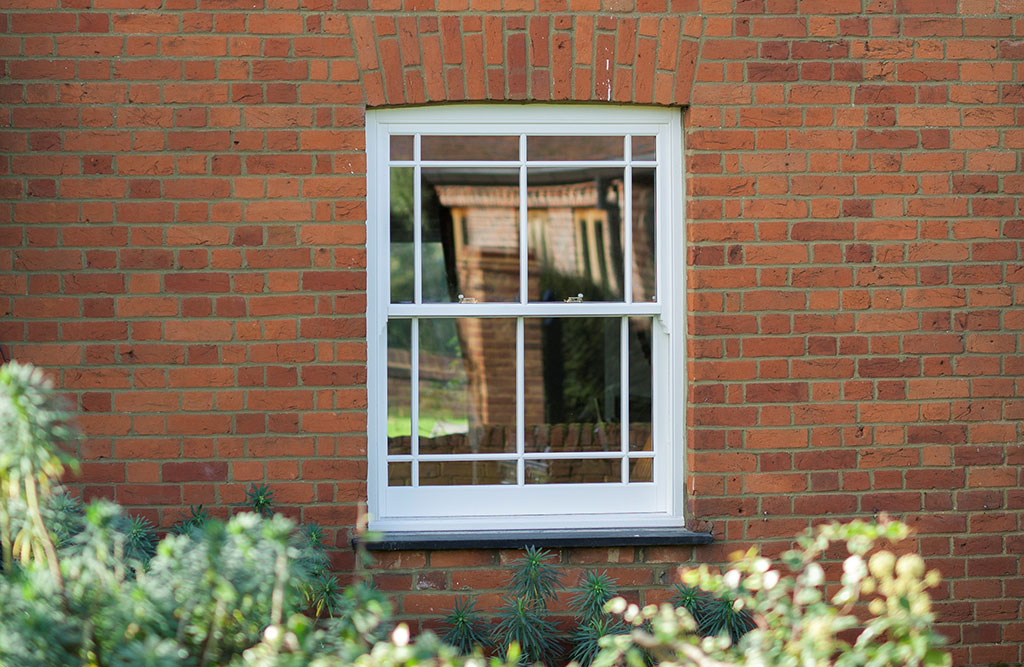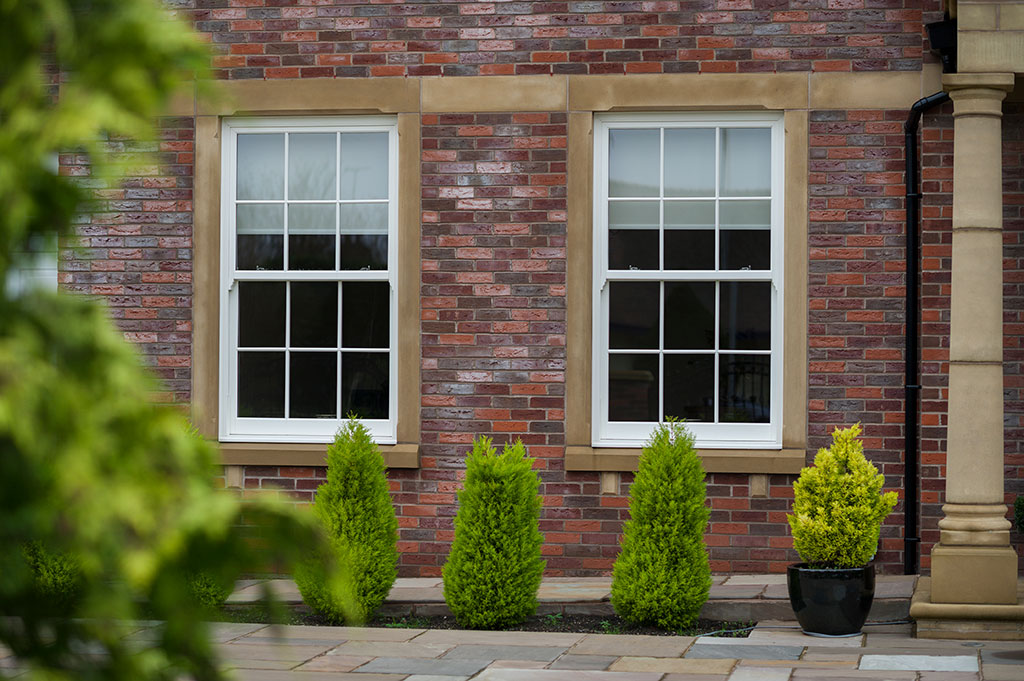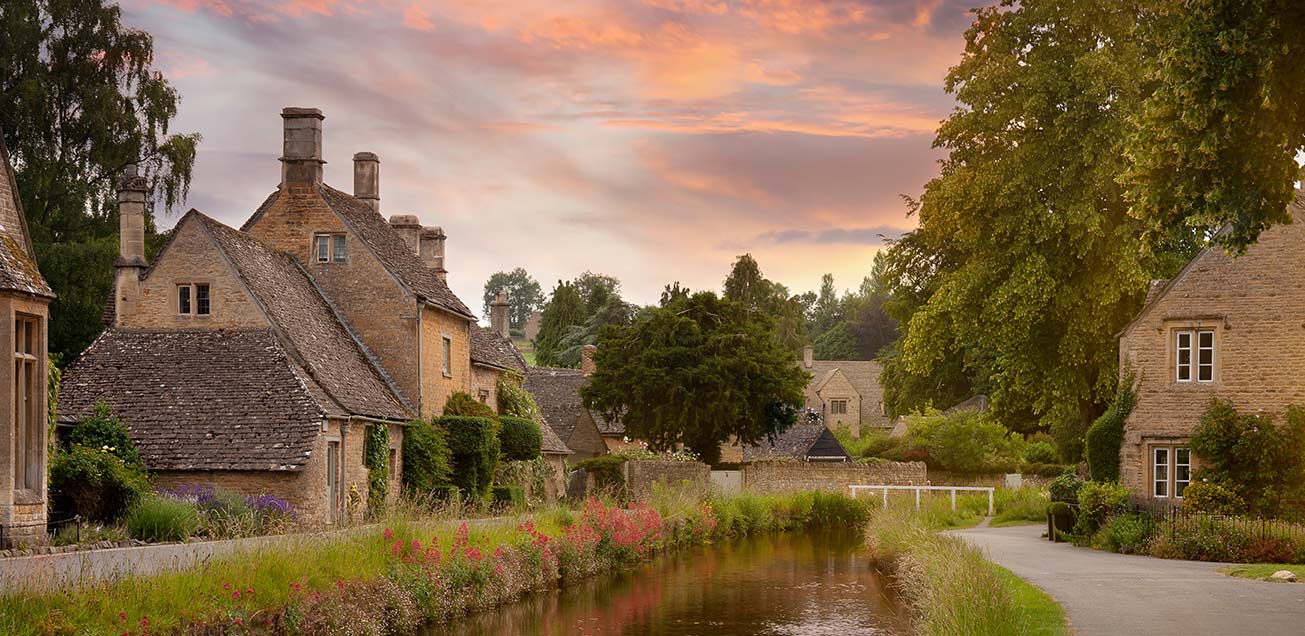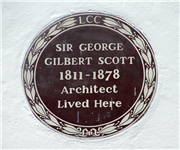
Category: Masterframe
THE WINDOW – FROM THE BEGINNING
THE WINDOW – IN THE BEGINNING
No feature in domestic architecture requires more consideration than the window. To give the requisite amount of light, without unduly cutting up the wall; to admit air when you want it, without admitting wind and wet, which you do not want; to have free scope for viewing external objects, without needlessly exposing your rooms from the exterior; and to do all this in such a way as will add beauty and character to your building, both within and without, are important objects to be aimed at in any style. Sir George Gilbert Scott.

In the 13th century BC, the earliest windows were unglazed openings in a roof to admit light during the day. In Later years, windows were covered with animal hide, cloth, or wood and shutters that could be opened and closed.
Over time, windows were built that both protected the inhabitants from the elements and transmitted light, using multiple small pieces of translucent material, such as flattened pieces of translucent animal horn, thin slices of marble, pieces of glass, set in frameworks of wood, iron or lead. In the Far East, paper was used to fill windows. The Romans were the first known to use glass for windows, a technology likely first produced in Roman Egypt.
The homes that we inhabit have always been of immense importance and the window plays a pivotal role in coming between the home and the environment beyond. There are many different roles that the window has to play well that make it such an important element in the building it inhabits. In a domestic setting, the performance would be thoroughly tested and how our ancestors related to their domestic environments, determined how windows of the past came to assume their form and position in buildings.
Design & Function
A window maybe used for different purposes as these opportunities arise, however the three most important functions for human wellbeing and environmental control are light, air and views.
In the past it was not essential for all three requirements to be met and it was in fact only possible to achieve this to a reasonable standard with the introduction of the sash window in the mid- Georgian era.
We know that the primary function for domestic windows was ventilation since the origin of the word window from vindauga is ‘wind eye. However, it was the prospect of the window lighting up the interior that inspired the higher echelons of British society when wealth and stability allowed advancement in glazing technology resulting in a more ambitious approach to fenestration.
In pursuit of Light:
Before the sixteenth century it was commonplace in British homes for windows to be open to let in light, receiving protection merely from the wooden shutters. Only the super wealthy had windows fitted with glass and in most cases very economically in moderately sized windows. Churches were the exception having had glass windows from Saxon times onwards.
Although clear glass was used in some large windows in the late fifteenth-century in some grand houses becoming more plentiful by the second quarter of the sixteenth century, it was not until Queen Elizabeth I’s reign that local flat glass industries expanded rapidly. This facilitated the use of window glass by those on the lower social scale, generally encouraging more focus on the window in civil architecture in England.
In their quest for well-lit interiors, builders pursued more daring structural solutions reminiscent of the medieval church builders to attract the maximum benefit from daylight. Examples of this was Hardwick Hall, built in the Renaissance style ordered by Bess Hardwick known as the richest woman in England after Queen Elizabeth 1 and used as a conspicuous statement of her wealth and power. The windows are exceptionally large and plentiful leading to the saying “Hardwick Hall, more glass than wall”.

There was another good example in Holdenby, Northamptonshire which earned the description ‘As bright as Holdenby’.

When these Elizabethan houses were lit up at night, light effects were reversed and they shone like lanterns against the night sky earning the phrase ‘lantern houses’.
Once the technology for achieving maximum daylight to flood domestic interiors had been achieved, there were those that criticised it. Balthazar Gerbier labelled these period houses ‘birdcages’ in 1662 and Isaac Ware wrote a century later about the heavily fenestrated English houses that were “in a manner, all windows; the piers between them so slender, that one wondered how the fabric supported itself”.
However, Ware also criticised followers of Palladio and Indigo Jones for going too far in the opposite direction following the Italian masters and their rules of proportion and mass. These rules were developed in different climates and in England created darker and more sombre interiors.
The Italian style approach to fenestration which was comparatively small windows in a large expanse of wall was introduced in the early seventeenth century by Indigo Jones however, it did not gain instant popularity as people remained faithful to the idea of maximum light penetration in buildings which was more suitably achieved by the French inspired Baroque style towards the end of the century.
Then, in the 1670’s in London, a new window was developed, a counterbalanced, wooden vertically sliding window that became known as a sash window. This was a key element of the foundations for an independent British Classical tradition in fenestration laid down under the leadership of Sir Christopher Wren, Sir John Vanbrugh and Nicholas Hawksmoor lasting until the 20th century. This new way of building was admired for its spaciousness, efficient ventilation and the much desired illumination.
Palladianism entered the scene in the eighteenth century and those in favour attempted to lead British builders away from their obsession for many large windows. This cause was assisted by three factors:
– Rapid improvement in window glass quality from the 1680s
– Advances in window technology
– Window tax in the 1690s
The outcome was a compromise between the Palladian façade of the mid- Georgian era (1760 – 1800) with its accurately engineered sash windows and balance between solid and void still seen in many urban areas today.
Over the following centuries through various eras, people continued to pursue mathematical rules for calculating the amount of daylight required for interiors. Although scientific methods were developed in the eighteenth century, any serious attempt to apply this to architecture had to wait until the Modernist era and designing with daylight remained an art rather than a science.
The introduction of electric lighting would remove the absolute dependency on daylight for inhabitants of buildings and the window, once the primary source of light would become less powerful in the grand scheme of a building. However, in the interests of health and wellbeing, the need for fresh air and ventilation would become increasingly important and once again the focus would fall on the window and how it could be improved to provide this.
Find out more about the health benefits of sash windows here.
APPENDIX:
Sir George Gilbert Scott
An English Gothic revival architect mainly associated with the design, build and renovations of cathedrals. Scott was the architect of many iconic buildings including the Midland Grand Hotel at Saint Pancras Station, the Albert Memorial and Foreign and Commonwealth Office in London amongst others.
Balthazar Gerbier
An Anglo-Dutch courtier, diplomat, art advisor and architectural designer
Isaac Ware
Born in poverty, Ware was adopted by Richard Boyle, 3rd Earl of Burlington at the age of eight, groomed and educated and later sent on a tour of Europe and engaged in the study of architecture. Ware’s major works were for private patrons. Aside from Chesterfield House, Westminster with its Palladian exterior, he built a small number of country houses most of which have been demolished although Clifton Hill House, Bristol and Wrotham Park, Hertfordshire survive.
Indigo Jones
An English architect of Welsh ancestry in the early modern period. As the most notable architect in England, Jones was the first person to introduce the classical architecture of Rome and the Italian Renaissance to Britain. His building designs in London include the Queens House at Greenwich, Banqueting House, Whitehall and the layout for Covent Garden square which became the model for future developments in the West End.
Christopher Wren
One of the most highly acclaimed English Architects in history; he was responsible for rebuilding 52 churches in the City of London after the Great Fire in 1666, including St Paul’s Cathedral, on Ludgate Hill. Other notable buildings by Wren include the Royal Naval College, Greenwich and the south front of Hampton Court Palace.
Sir John Vanbrugh
An English architect and dramatist, best known as the designer of Blenheim Palace and Castle Howard. In his architectural career he created what became known as English Baroque and his bold and daring work jarred conservative opinions.
Nicholas Hawksmoor
An English architect and leading figure of the English Baroque style, Hawksmoor worked alongside the most influential architects of the time, Christopher Wren and John Vanbrugh mentioned above. He contributed t some of the most notable buildings of that time including St Paul’s Cathedral, Wren’s City of London churches, Blenheim Palace and Castle Howard. Only recently has part of his work been attributed to him.

